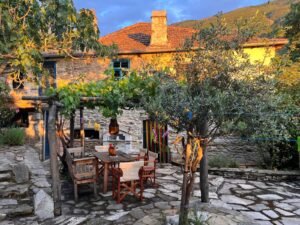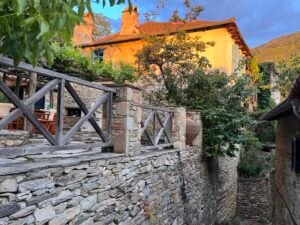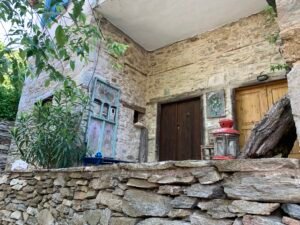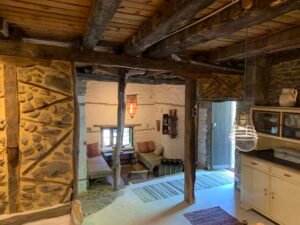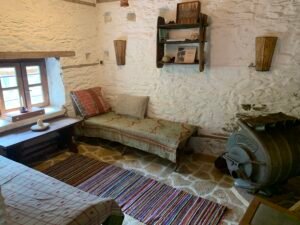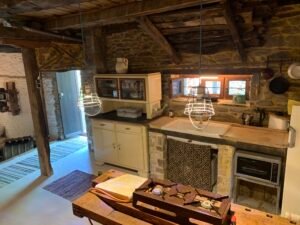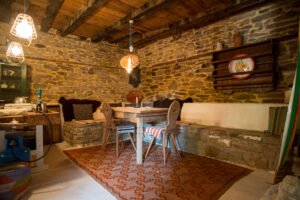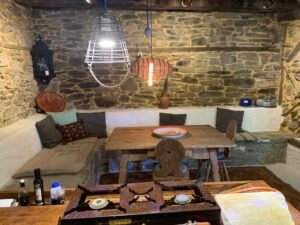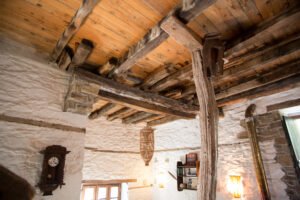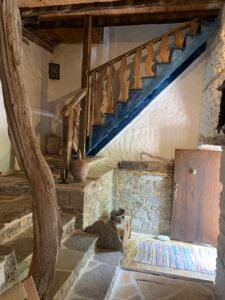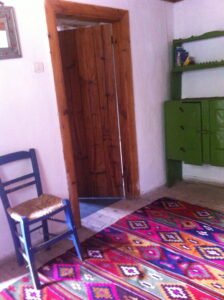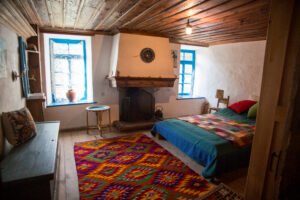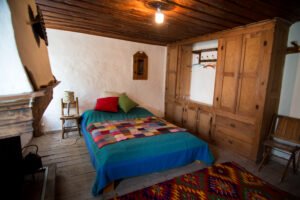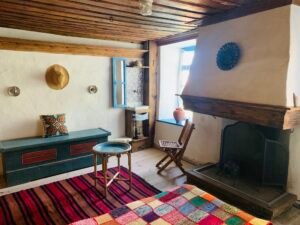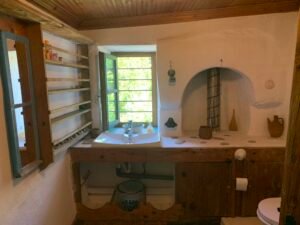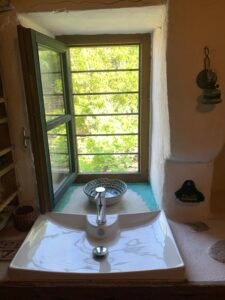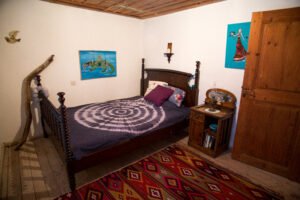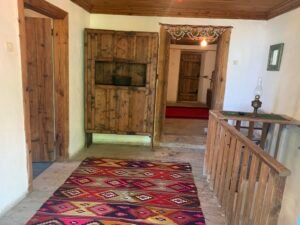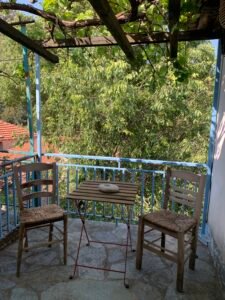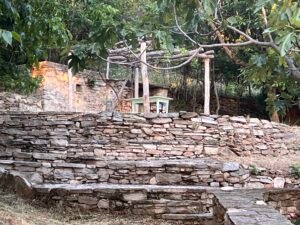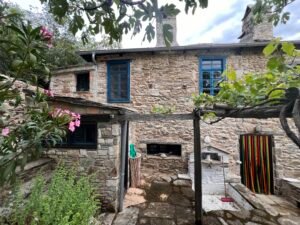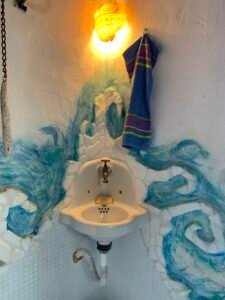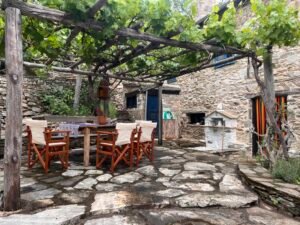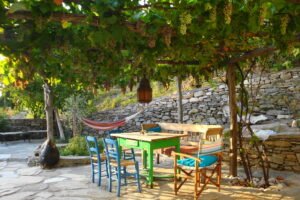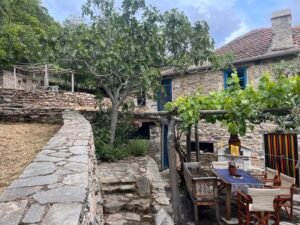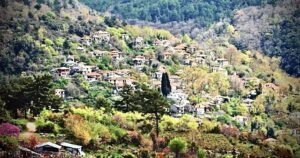Grundlagen
- Category: House
- Object-ID: 22692
Beschreibung
-
Description:
Traditional village house in Kazaviti
Price: 183.000 € (+3% broker age fee + VAT)
Living area: 127,48 sqm
Plot size: ca. 418 sqm
Year of building: before 1955
A Traditional Stone House in Kazaviti
This house is one of the first homes built in Kazaviti around the turn of the century, located at the top edge of the village. It is a traditional stone house full of Greek charm and history. The picturesque mountain village of Kazaviti, with its typical stone houses and a central square with a tavern, is surrounded by forests and mountains in an enchanting landscape with a view of nature.On the ground floor, the building offers a spacious, open-plan area with a living room, dining room, and an open kitchen. From here, you can access the beautiful terraces, which are enclosed by natural stone walls. These terraces not only provide plenty of space for dining and relaxing, but the lower terrace also features an outdoor bathroom. The wonderful natural stone terraces are a romantic and spacious outdoor living area with numerous possibilities for use.
The open, loft-like architecture corresponds to the original construction style of the period. Tower-like structures are also recognizable, reflecting the architectural style of that time.
An original wooden staircase leads to the upper floor, which has two large bedrooms and a lovely bathroom. This floor also includes a balcony and access to the terraced garden. The garden behind the house features several levels as well as a historical remnant: a wine press.
The entire house is full of beautiful and charming details from its original construction year, which have been carefully preserved during an extensive renovation. The partially original furnishings, as well as other furniture pieces, are included with the house. Additionally, there is the option to purchase the neighboring building, which could serve as a guesthouse or an extension of the main house.
Do you long for a place where the world still seems right, a place where you can ground yourself and escape from everyday life for a while? This incredibly beautiful idyll offers so much more than just a roof over your head. It is an energetic place from another time. It will enchant you.
For more information and viewings, please feel free to contact me.
Lioba Rüger (+3069 7173 5955)----------------------------------------------------------------------------------------
Griechisches Dorfleben - ein traditionelles Steinhaus in Kazaviti
Preis: 183.000 € (+3% Maklergebühr zzgl. MwSt)
Wohnfläche: 127,48 m2
Grundstücksgröße: ca. 418 m2
Baujahr: vor 1955
Das Haus gehört zu den ersten Häusern, die in Kazaviti um die Jahrhundertwende gebaut wurden und liegt am oberen Dorfrand. Es ist ein traditionelles Steinhaus voller griechischem Charme und Geschichte. Das malerische Bergdorf Kazaviti mit seinen typischen Steinhäusern, dem Marktplatz mit Taverne liegt von Wald und Berg umgeben in zauberhafter Landschaft mit Blick in die Natur.
Im Erdgeschoss bietet das Gebäude einen großzügigen, offenen Bereich mit Wohn- und Esszimmer sowie einer offenen Küche. Von Dieser aus gelangt man auf die wunderschönen Terrassen die mit Natursteinmauern eingefasst wurde. Diese bieten nicht nur viel Platz zum Essen und Entspannen, sondern die untere Terrasse verfügt auch über ein Außenbad. Die tollen Natursteinterrassen sind ein romantischer und großzügiger weiterer Wohnraum mit zahlreichen Nutzungsmöglichkeiten.
Die offene und loftartige Architektur entspricht der ursprünglichen Bauweise aus der Zeit. Auch sind turmartige Strukturen erkennbar die den Baustil der damaligen Zeit wider spiegeln.
Über eine originale Holztreppe erreicht man das Obergeschoss mit zwei großen Schlafzimmern und einem schönen Badezimmer. Auf dieser Stockwerk befinden sich auch ein Balkon und der Zugang zum terrassenförmig angelegten Garten. Der Garten hinter dem Haus bietet mehrere Ebenen sowie ein historisches Überbleibsel: eine Weinpresse.
Das gesamte Haus steckt voller schöner und liebevoller Details aus dem Baujahr, die sorgfältig im Zuge einer aufwendigen Sanierung erhalten wurden. Die zum Teil originale Einrichtung, sowie sonstige Möbelstücke sind Bestandteil des Hauses. Zusätzlich besteht die Möglichkeit, das Nachbargebäude zu erwerben, welches als Gästehaus oder auch als Erweiterung des Haupthauses dienen könnte.
Sehnen Sie sich auch nach einem Platz, an dem die Welt noch in Ordnung scheint, an dem Sie sich erden und dem Alltag für eine Weile entfliehen können? Dieses unglaublich schöne Idyll bietet so viel mehr als nur ein Dach über dem Kopf. Es ist ein energetischer Ort wie aus einer anderen Zeit. Es wird Sie verzaubern.
Für weitere Informationen und Besichtigungen stehe ich Ihnen gerne zur Verfügung.
Lioba Rüger (+3069 7173 5955)
----------------------------------------------------------------------------------------
Παραδοσιακή κατοικία στο χωριό Καζαβίτι
Τιμή: 183.000 € (+3% μεσιτική αμοιβή + ΦΠΑ)
Εμβαδόν κατοικίας: 127,48 τ.μ.
Εμβαδόν οικοπέδου: περίπου 418 τ.μ.
Έτος κατασκευής: πριν το 1955
Αυτό το σπίτι είναι ένα από τα πρώτα που χτίστηκαν στο Καζαβίτι γύρω στα τέλη του 19ου αιώνα και βρίσκεται στην κορυφή του χωριού. Είναι ένα παραδοσιακό πέτρινο σπίτι γεμάτο ελληνική γοητεία και ιστορία. Το γραφικό ορεινό χωριό Καζαβίτι, με τα χαρακτηριστικά πέτρινα σπίτια του και την πλατεία με την ταβέρνα,περιβάλλεται από δάση και βουνά σε ένα μαγευτικό τοπίο με θέα στη φύση.
Στο ισόγειο, το κτίριο προσφέρει έναν ευρύχωρο, ενιαίο χώρο με καθιστικό, τραπεζαρία και ανοιχτή κουζίνα.Από εδώ, έχετε πρόσβαση στις όμορφες βεράντες, οι οποίες είναι περιφραγμένες με τοίχους από φυσική πέτρα.Αυτές οι βεράντες δεν παρέχουν μόνο άφθονο χώρο για φαγητό και χαλάρωση, αλλά η κάτω βεράντα διαθέτει επίσης ένα εξωτερικό μπάνιο. Οι υπέροχες πέτρινες βεράντες είναι ένας ρομαντικός και ευρύχωρος εξωτερικός χώρος διαβίωσης με πολλές δυνατότητες χρήσης.
Η ανοιχτή, σοφιτάτη αρχιτεκτονική ανταποκρίνεται στο αρχικό στυλ κατασκευής της εποχής. Είναι επίσης αναγνωρίσιμες δομές που μοιάζουν με πύργους, αντικατοπτρίζοντας το αρχιτεκτονικό στυλ εκείνης της εποχής.
Μια αυθεντική ξύλινη σκάλα οδηγεί στον επάνω όροφο, ο οποίος διαθέτει δύο μεγάλα υπνοδωμάτια και ένα υπέροχο μπάνιο. Αυτός ο όροφος περιλαμβάνει επίσης ένα μπαλκόνι και πρόσβαση στον διαμορφωμένο κήπο με τις αναβαθμίδες. Ο κήπος πίσω από το σπίτι διαθέτει πολλά επίπεδα, καθώς και ένα ιστορικό κατάλοιπο: ένα πατητήρι.
Ολόκληρο το σπίτι είναι γεμάτο από όμορφες και γοητευτικές λεπτομέρειες από την αρχική του χρονολογία κατασκευής, οι οποίες έχουν διατηρηθεί προσεκτικά κατά τη διάρκεια μιας εκτεταμένης ανακαίνισης. Τα εν μέρει αυθεντικά έπιπλα, καθώς και άλλα έπιπλα, περιλαμβάνονται στο σπίτι. Επιπλέον, υπάρχει η δυνατότητα αγοράς του διπλανού κτιρίου, το οποίο θα μπορούσε να χρησιμοποιηθεί ως ξενώνας ή ως επέκταση της κύριας κατοικίας.
Ποθείτε κι εσείς ένα μέρος όπου ο κόσμος φαίνεται ακόμα εντάξει, ένα μέρος όπου μπορείτε να γειωθείτε και να ξεφύγετε από την καθημερινότητα για λίγο; Αυτή η απίστευτα όμορφη ειδυλλία προσφέρει τόσα πολλά περισσότερα από μια απλή στέγη πάνω από το κεφάλι σας. Είναι ένας ενεργειακός τόπος από μια άλλη εποχή.Θα σας μαγέψει.
Copyright © 2022 Thassos Immobilien Real Estate. All information provided through this site is provided with the responsibility of the owners of the properties. Although we do everything we can to provide you the most accurate an


