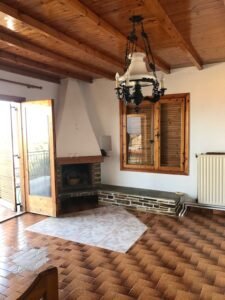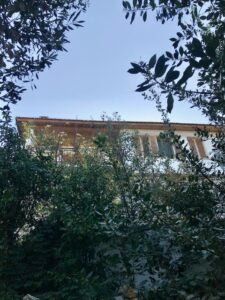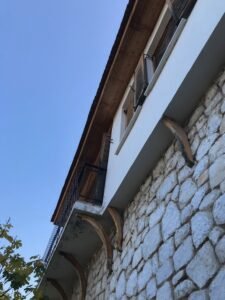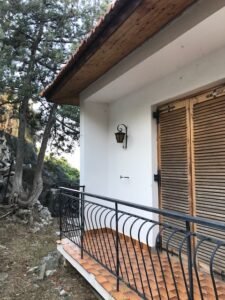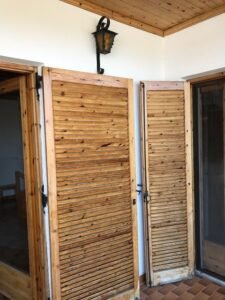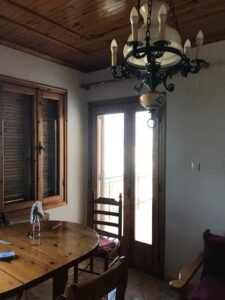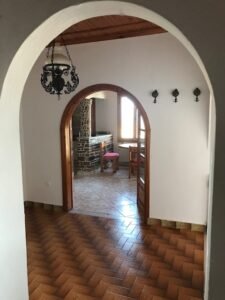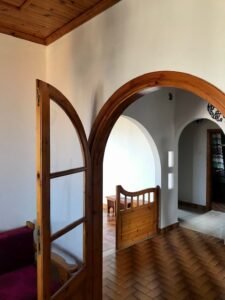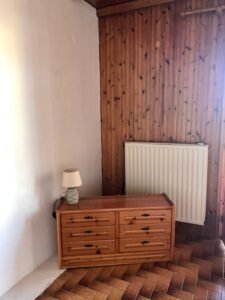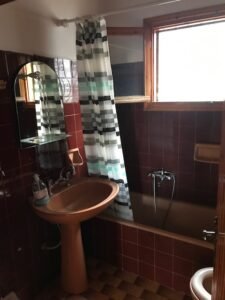Grundlagen
- Kategorie: Building Plot, House
- Object-ID: 11104
Beschreibung
-
Beschreibung:
House in Prinos for sale
Price: 190.000 € (+3% brokerage fee+ VAT)
Plot size: 622 m2
Living area: 97 m2 + ca. 60 m2 cellar
Year of building: 1981
Rooms: 2 bedrooms, kitchen, living room, bathroom, corridor
Other things: big balconies, large cellar 60 m2, building plot, 7 olive trees, carport, wooden windows, sea view, oil heating system
The property is located on the main street of Prinos at the entrance to the village. It is terraced on the slope and has two levels. The lower level has enough parking space and can be additionally built. A staircase leads to the upper level, on which the house is located.
Due the hillside location, the living area is on the first floor. In addition, the cellar can be connected with the living area, a staircase is already available.
The apartment is flooded with light and spacious. Due the many wooden windows, the house has a cosy character and can also be used in winter thanks to oil heating and a fireplace.
The property offers many possibilities and is directly useable with a little love.
Haus mit Meerblick in Prinos zu verkaufen
Preis: 190.000 € (+3% Maklergebühr zzgl. MwSt)
Grundstücksgröße: 622 m2
Wohnfläche: 97 m2 und ca. 60 m2 Keller
Baujahr: 1981
Zimmer: 2 Schlafzimmer, Küche, Wohnzimmer, Badezimmer und Flur
Sonstiges: große Balkone mit Meerblick, großer Keller mit Ausbaureserve und Möglichkeit zum Anschluss and den Wohnraum über eine schon vorhandene Treppe, zusätzliche Bebaubarkeit, 7 Olivenbäume, Meerblick, Ölheizung und Kamin.
Die Immobilie liegt am Ortseingang in Prinos direkt an der Hauptstraße und somit sehr verkehrsgünstig. Das Haus liegt dennoch abseits der Straße und ist somit nicht vom Verkehrslärm beeinträchtigt. Das Grundstück ist ein Terrassengrundstück. Im unteren Bereich befindet sich ein Bauplatz der derzeit als Parkplatz genutzt werden kann. Über eine Treppe gehts auf das nächste Plateau mit dem geräumigen Einfamilienhaus.
Über einen Flur gelangt man in die große Küche mit Essbereich, ins Wohnzimmer mit Blick aufs Meer und Kamin und über einen weiteren kleinen Flur in den Schlafbereich mit zwei Schlafzimmern und dem Badezimmer.
Das Haus ist gepflegt und ist bezugsbereit. Im unteren Stockwerk befindet sich der etwa 60 m2 große Keller mit der Heizungsanlage. Dieser könnte mit geringem Aufwand auch als zusätzliche Wohnfläche genutzt werden.
Für weiter Informationen stehe ich Ihnen gerne zur Verfügung.
Herzlichst
Lioba Rüger
Copyright © 2022 Thassos Immobilien Real Estate. All information provided through this site is provided with the responsibility of the owners of the properties. Although we do everything we can to provide you the most accurate and up to date information, we have no responsibility for the content.


